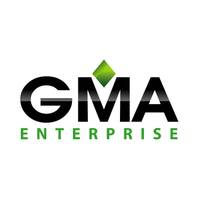
Eleven Dupont CT Brookville, NY 11548
7 Beds
12 Baths
14,000 SqFt
UPDATED:
11/20/2024 07:24 AM
Key Details
Property Type Single Family Home
Sub Type Single Family Residence
Listing Status Active
Purchase Type For Sale
Square Footage 14,000 sqft
Price per Sqft $1,071
Subdivision Dupont Estates
MLS Listing ID KEYL3579090
Style Colonial
Bedrooms 7
Full Baths 8
Half Baths 4
Originating Board onekey2
Rental Info No
Year Built 2007
Annual Tax Amount $146,046
Lot Dimensions 6.12
Property Description
Location
State NY
County Nassau County
Rooms
Basement Finished, Full, Walk-Out Access
Interior
Interior Features Cathedral Ceiling(s), Eat-in Kitchen, Entrance Foyer, Granite Counters, Pantry, Walk-In Closet(s), Wet Bar, Formal Dining, First Floor Bedroom, Marble Counters, Primary Bathroom
Heating Natural Gas, Forced Air
Cooling Central Air
Flooring Hardwood
Fireplaces Number 4
Fireplace Yes
Appliance Gas Water Heater
Exterior
Exterior Feature Private Entrance, Roof Deck
Garage Private, Attached, Driveway
Fence Partial
Pool In Ground
Private Pool Yes
Building
Lot Description Sprinklers In Front, Level
Sewer Cesspool
Water Public
Structure Type Brick
New Construction No
Schools
Middle Schools Jericho Middle School
High Schools Jericho Senior High School
School District Jericho
Others
Senior Community No
Special Listing Condition None

GET MORE INFORMATION
- Homes For Sale in Brooklyn, NY
- Homes For Sale in Jamaica, NY
- Homes For Sale in Howard Beach, NY
- Homes For Sale in Valley Stream, Valley Stream, NY
- Homes For Sale in Kew Gardens, NY
- Homes For Sale in Elmont, NY
- Homes For Sale in Ozone Park, NY
- Homes For Sale in Richmond Hill, NY
- Homes For Sale in New York, NY
- Homes For Sale in St Albans, New York, NY
- Homes For Sale in South Ozone Park, New York, NY
- Homes For Sale in South Richmond Hill, NY
- Homes For Sale in Queens Village, New York, NY





